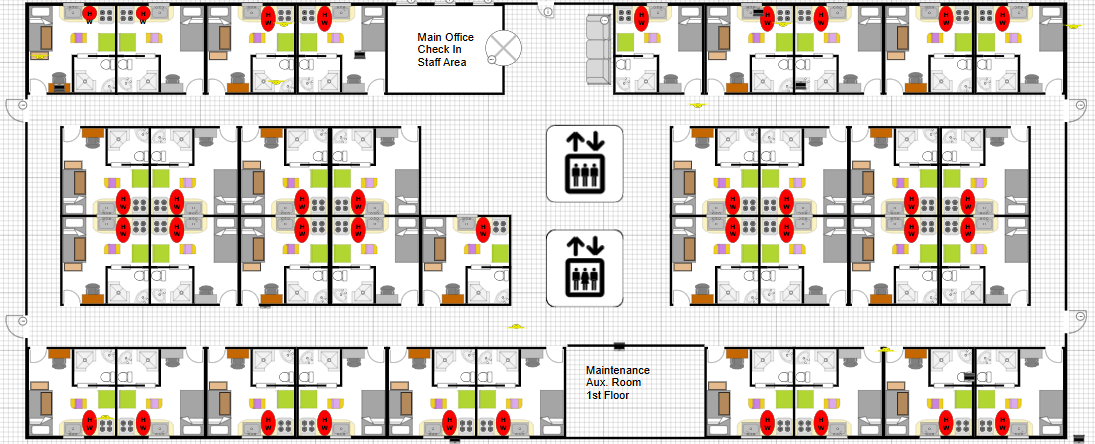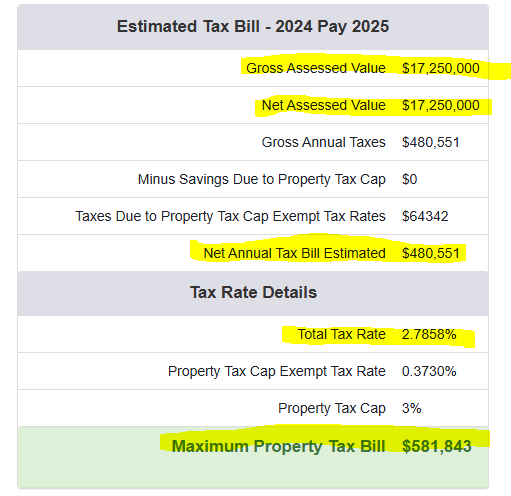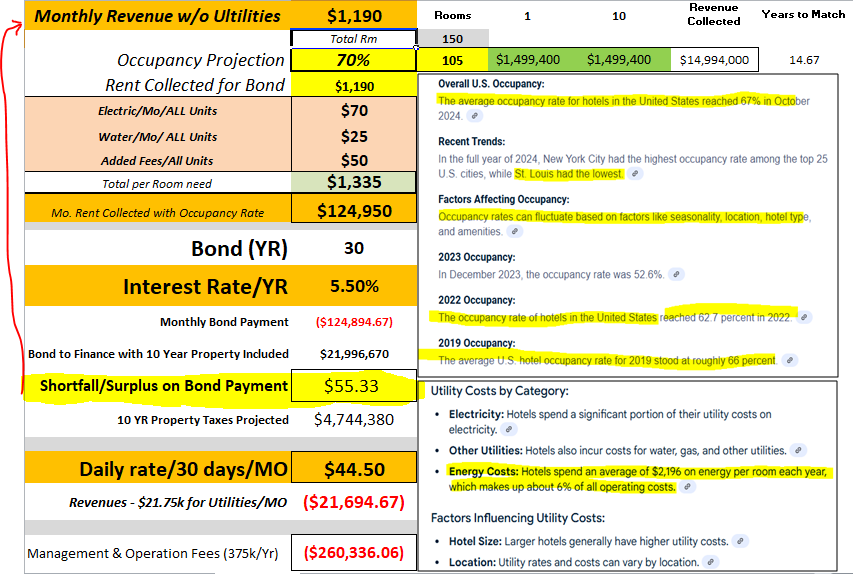So, my commenters gave some advice: and I took it. Rooms are 12 x 12’.
Learning to manipulate features in SmartDraw. Got enough down - but it is not as easy or as good as Autocad LT is to my rusty operating skills.
But for online - and free - its a start.
Layout on 1st floor with 36 rooms at 12x12. 2nd through 4th floors, one would put 2 more rooms in. Giving a grand total of 150 rooms plus auxiliary areas for vending, laundry, HVAC, storage of cleaning and maintenance equipment.
Each floor is 60’ x 144’, interior walls, roughly. (Note: I know the toilets reversed and a laptop and TV strayed. The Group, Copy, and Paste and Flip commands made somehow didn’t quite complete without a hitch. Operator error.)
But design is but one thing. Now, would anyone stay here? At what occupancy rate? And could you even attempt to finance this? The answers - well, an estimation - was done using GROK off Twitter. Its a start - not an end.
GROK
Prompt first - which I could have done better, but its a starting point:
Indianapolis Tax Rate — just put in $17.25M for starters (Link)
Can one Make Any Profit off this?
Scenarios off Bonds - Financing this project 100% with basic costs
#1 Minimum to cover the bond and property taxes…but can’t meet utilities
Can pay bond with Property Taxes included. Pay Utilities at $53.17 per night - without locale taxes (INDY has that surcharge added in. Monthly Rental Rate?)
To actually pay someone to operate this place, I included the $375,000/year. This would be like $65k for 4 employees and a Maintenance guy at $80k - if you are lucky… leaving a whole $55,000 for other incidentals.
And this is not including property acquisition….or profit to whomever decided to take on the hassle.
Occupancy rates, getting a better deal on property taxes, getting seed money (from an ANGEL INVESTOR).
Nonetheless, this would be a hard sell to anyone on these facts alone.
If you make these family townhomes, does it improve? Upgrade furnishings?
I am sure you all are experts at this. I am not a real estate dude. AT ALL. But it looks pretty damn hard to get these places handled at a low enough price point for individual living.





















What I see in your design only “works” for two scenarios, and one of those never worked as intended either.
Firstly as the idea of a homeless high rise to get maximum homeless off the streets and into an environment where they have every opportunity to get back on their feet. So it’s highly subsidized and can’t even cover costs, and would never be built with private money, only with (wasted) public money. These always fail for many reasons.
Secondly as a college dorm, and one of the nicer types because they are private rooms with private bathrooms. Depending on the college and the state, there may or not be those annual real estate taxes.
The costs of construction may also be affected by the local union rates in different cities, further dooming the profitability. Overall you’re quantifying the razor thin (or negative) profit factor that explains why minimalist, low-income housing is never built without public subsidies.